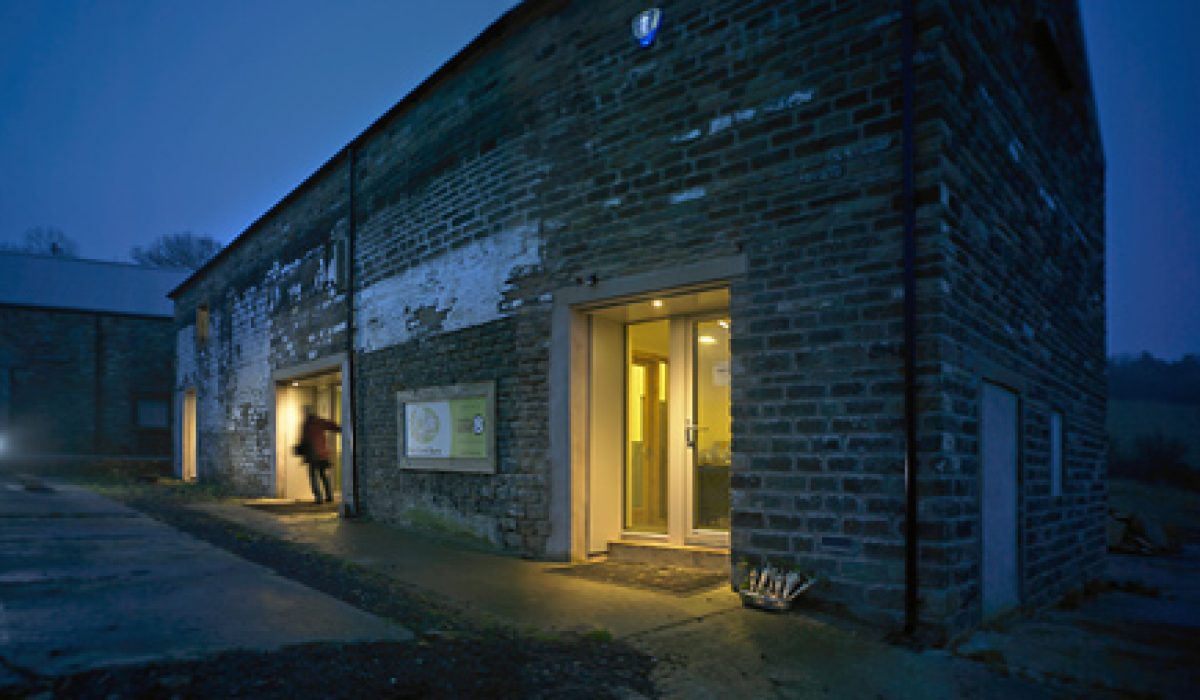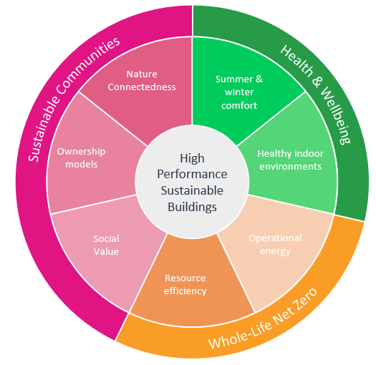Cre8 Barn
Retrofit
Community
Summary
The Cre8 Barn conversion project took a disused cattle barn and transformed it into a flexible, multi-purpose community space. The building’s retrofit took a radical, innovative approach by installing a completely new timber-frame construction inside the existing walls. This created the building’s thermal and air-tight envelope, ensuring energy efficiency and occupant comfort, whilst also providing structural support for the existing shell. Careful detailing was utilised to mitigate moisture build-up in the existing structure, and has been monitored ongoing since the barn’s completion, with the building achieving the Passivhaus EnerPHit standard.
The barn is owned by an environmental charity who secured funding from a grant-awarding trust to convert it into a community-centric education facility. The result is an award-winning building with very low energy bills, reducing the charity’s running costs and protecting their funds, enabling them to focus on their broader environmental goals.
Key Features
- Innovative retrofit approach to bring a derelict building back into use
- Passivhaus EnerPHit standard ensures low running costs and thermal comfort
- The completed building is a valuable community resource

Sustainability Indicators
- Healthy indoor environments, Nature connectedness, Operational energy, Ownership models, Resource efficiency, Social value, Summer & winter comfort
