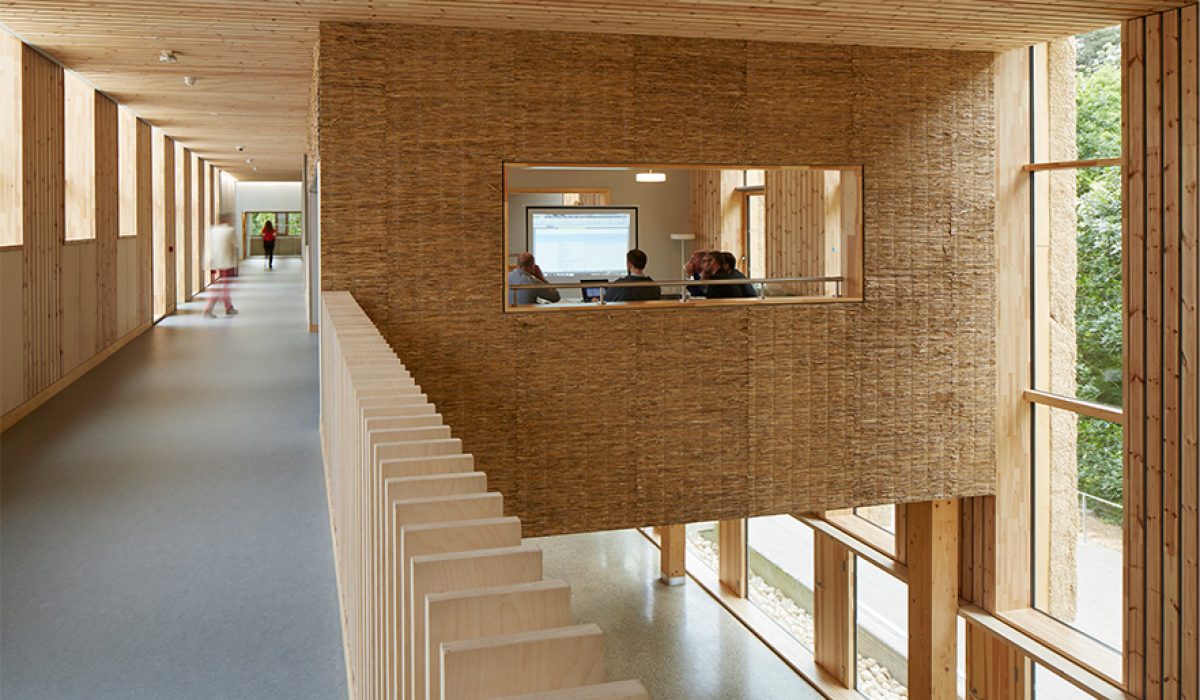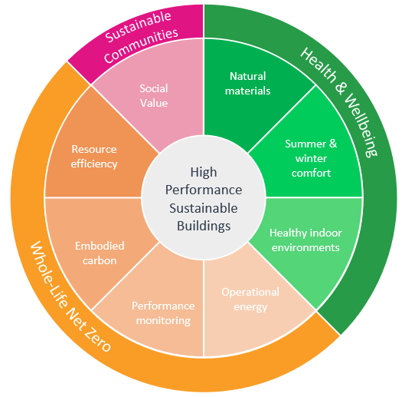Enterprise Centre
New build
Commercial + Education
Summary
The University of East Anglia’s Enterprise Centre offers a view of the future: it is an education building constructed to the Passivhaus standard from locally sourced, natural materials; it targets ultra-low whole-life carbon by combining the highly energy-efficient Passivhaus standard with low-impact, low-embodied carbon materials. The building’s users describe their enjoyment of being in a beautiful, comfortable, inspiring space.
Designed as a multi-use space combining academic research and a start-up incubator, the building has been designed entirely within the context of its site, maximising daylight, occupant comfort and the use of natural materials. The architects, Architype, are amongst several practices now utilising ongoing monitoring of buildings’ performance in-use: this data provides insight into the building’s performance, informing any changes that are required whilst also providing valuable learning to take to the next project.
One of the most inspiring aspects of the Enterprise Centre’s design and construction was the aim to source materials from within the local area and adhere to vernacular design. This means the building sits well within its local environment whilst also having a very low embodied carbon footprint. The building is constructed using a timber frame and finished with materials including locally sourced timber, lime render, thatch cladding, and recycled oak and rubber. An innovative concrete mix was also used in the building’s foundation, making use of recycled sand and aggregate, and a cement replacement.
Key Features
- Passivhaus standard ensures energy efficiency and occupant comfort
- Locally sourced, natural materials reduce environmental impact and offer a healthy working environment
- Ongoing building monitoring ensures the building performs as designed and informs future projects
- Building occupants describe the wonderful, inspiring environment with a tangible connection to nature

Sustainability Indicators
- Embodied carbon, Healthy indoor environments, Natural materials, Operational energy, Performance monitoring, Resource efficiency, Social value, Summer & winter comfort
