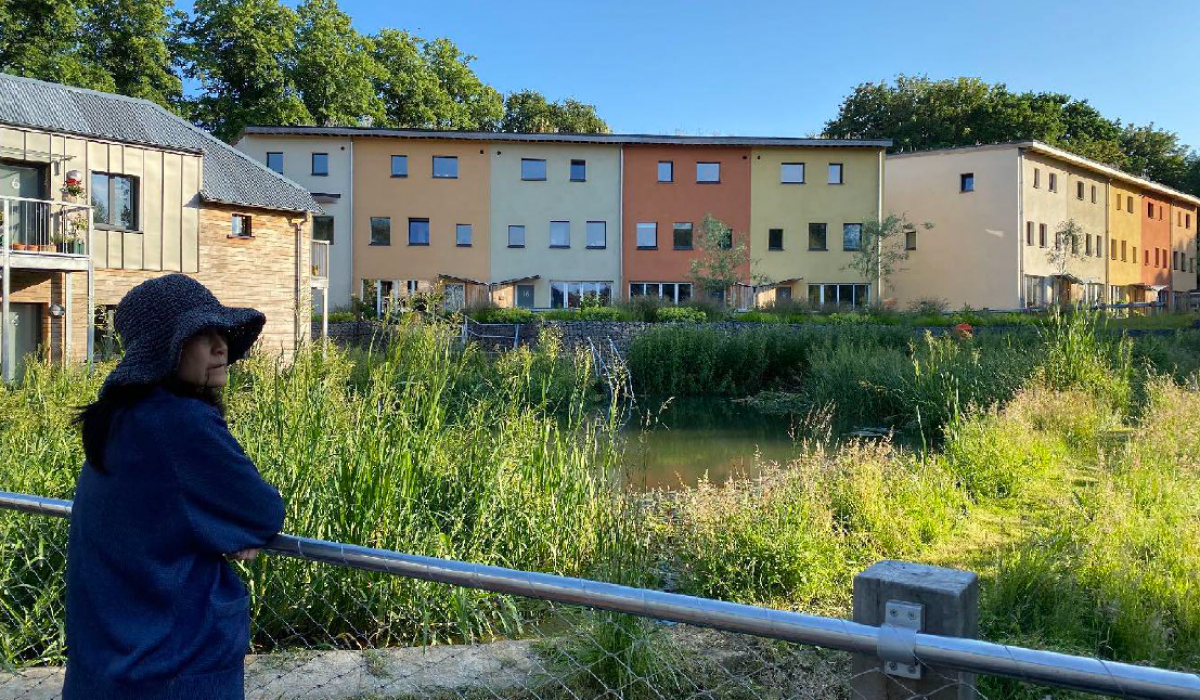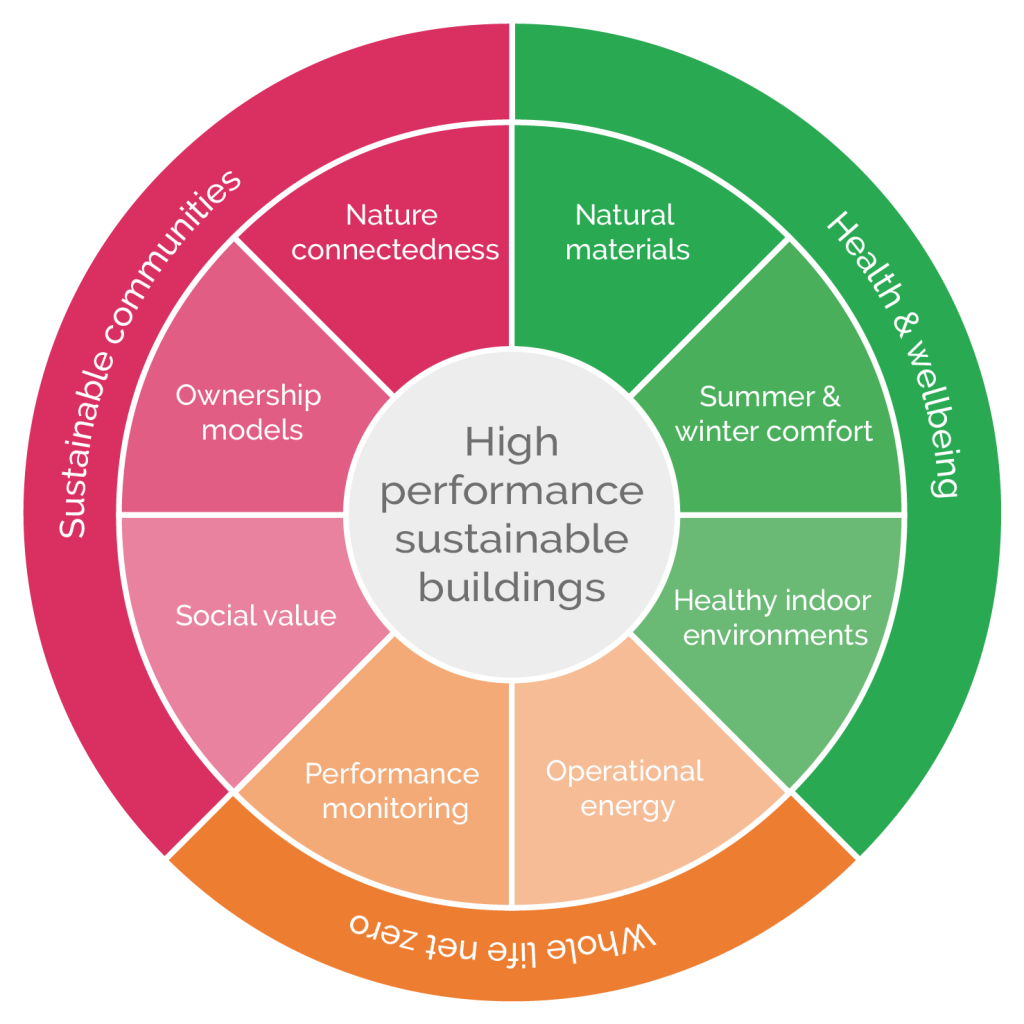Cannock Mill Cohousing
New build, Retrofit
Community + Residential
Summary
Cannock Mill Cohousing is a mutually supportive intentional community with some shared facilities, encouraging social contact and individual space in a community managed by themselves, the residents. Shared resources, including the common house with its kitchen, laundry and community space, the shared garden, guest bedrooms, cars, and a ‘library of things’ underpin the community ethos.
The majority of the homes are certified to the Passivhaus standard, providing comfortable, healthy, energy efficient living spaces. Wherever possible the scheme uses natural materials and avoids plastic and VOCs. It uses timber frame breathing wall construction with recycled newspaper, wood fibre insulation, and lime render, and chestnut and green oak make low maintenance external finishes.
The project also incorporates the retrofit of the Grade II listed mill as the community’s common house, and conversion of the miller’s house into three two-bedroom flats. These benefit from levels of airtightness comparable to the Passivhaus homes, which, together with a high quality thermal envelope, enables the MVHR, ASHP and heating system to work at optimum efficiency.
Landscaping is designed around the mill pond, and terracing on the sloped site is part of the SUDS strategy. A passageway between the housing blocks allows springs and wildlife to reach the pond; eco-passerelles run under the road. Both private and public garden space is provided, and shared gardening is an activity that brings the community together. Vegetables and fruit trees provide food for the meals in the mill. Deep green roofs hold back rainwater, which is slowly released via the rainwater pipes to the porous road surface, and then filters into rain gardens and into the pond and finally into the river. No surface water goes into drains into the public drains.
Winner in the 2023 UK Passivhaus Awards.
Key Features
- Co-housing community centred around shared resources and communal spaces
- 23 certified Passivhaus homes, plus low energy retrofit of Grade II listed mill and miller’s house
- Use of natural materials wherever possible, avoiding plastic and VOCs
- Mill pond forming keystone of SUDs and landscaping strategy, with wildlife passerelles and productive shared planting.

Sustainability Indicators
- Healthy indoor environments, Natural materials, Nature connectedness, Operational energy, Ownership models, Performance monitoring, Social value, Summer & winter comfort
