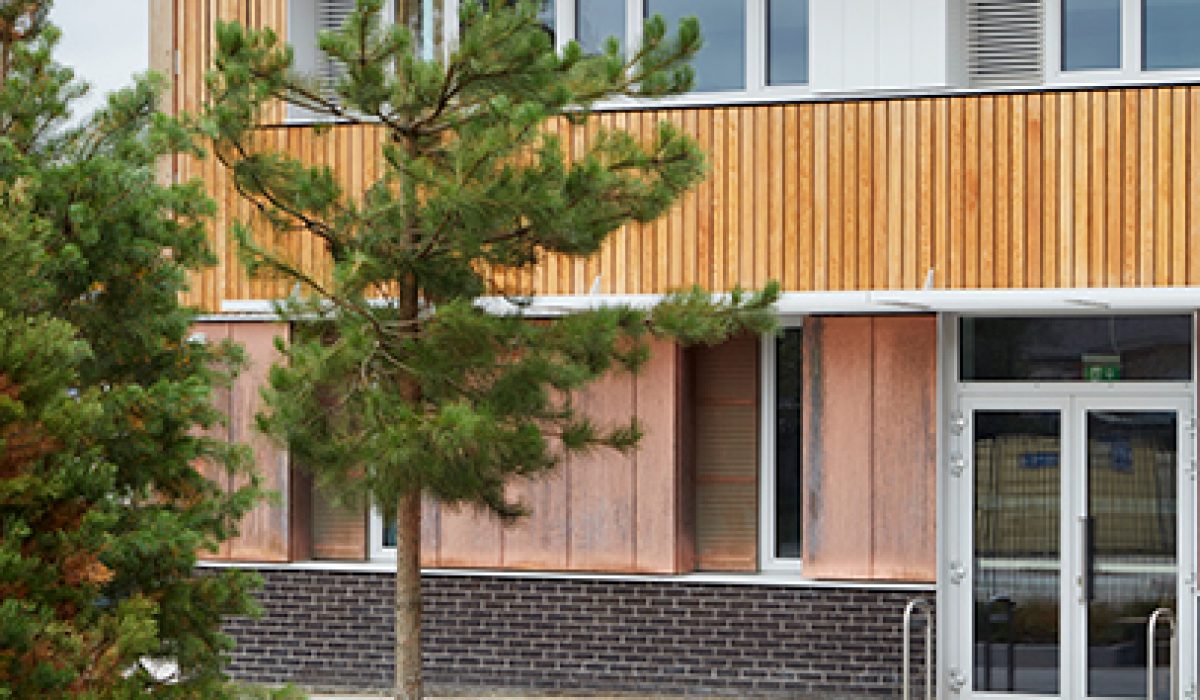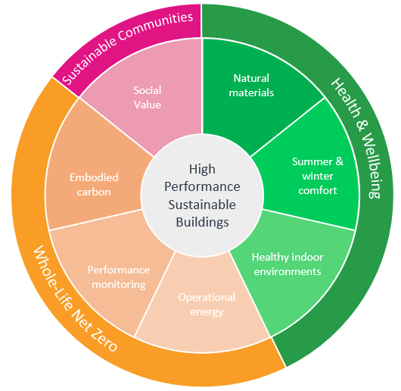Harris Academy Sutton
New build
Education
Summary
The recently completed Harris Academy Sutton is the UK’s largest Passivhaus secondary school. Developed on a large site alongside hospital facilities, the school serves a diverse community in west London, and despite not operating at capacity until 2023 – when its sixth form is due to open – finds itself radically oversubscribed, in thanks due to its ‘spectacular building’.
The energy efficiency of the building not only creates a comfortable working and learning environment, but also saves up to 90% of annual energy bills compared to a conventional school building, something which offers a significant benefit in a typically budget-constrained sector.
Designed by Passivhaus specialists Architype, the building is constructed using a cross-laminated timber (CLT) frame with natural and non-toxic materials, creating a healthy indoor environment with optimum air quality. By virtue of its Passivhaus design, the school building provides excellent thermal comfort, access to natural light and ventilation for its occupants. Clever design touches – such as colour-coded stair-cases and adaptable spaces – create an education-enhancing space which inspires children and staff.
Connection to the local community has been considered within the school’s design, and provision of bike parking and showers for staff encourage active travel which reduces wider environmental impacts. On opening in 2021, it’s clear that there is real pride and appreciation within the school community of the environmental credentials and performance of their school.
Key Features
- Passivhaus standard delivers a low-impact high-performance building whilst ensuring a comfortable school environment
- Monitoring of performance in-use is standard practice by architect Architype, ensuring the building performs as designed, and learning lessons for the next project
- Energy efficiency will deliver 90% lower heating bills than a conventional school
- Thermal comfort, access to daylight and excellent indoor air quality are all delivered by the Passivhaus standard

Sustainability Indicators
- Embodied carbon, Healthy indoor environments, Natural materials, Operational energy, Performance monitoring, Social value, Summer & winter comfort
